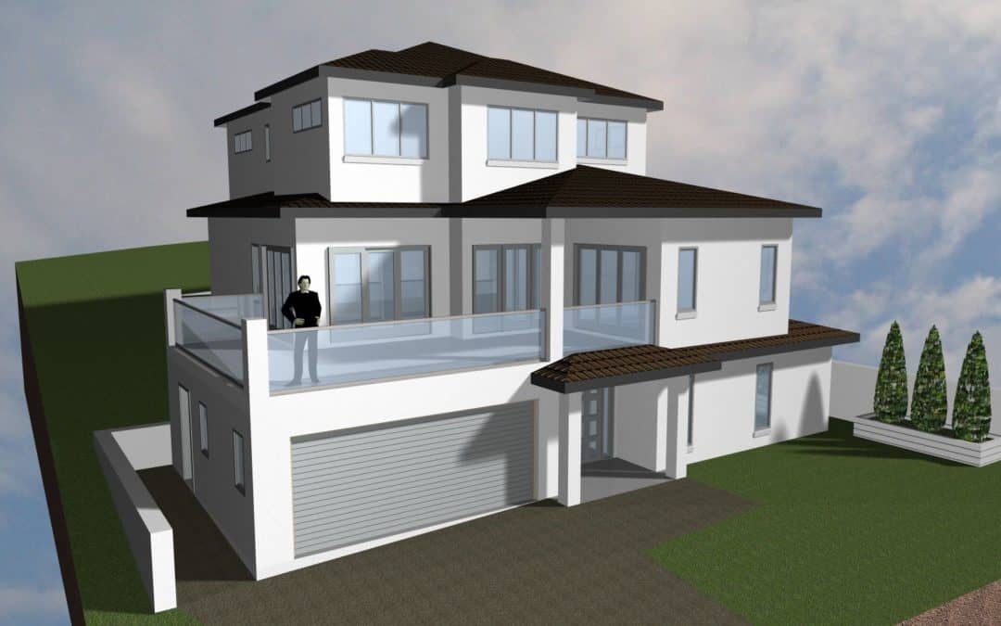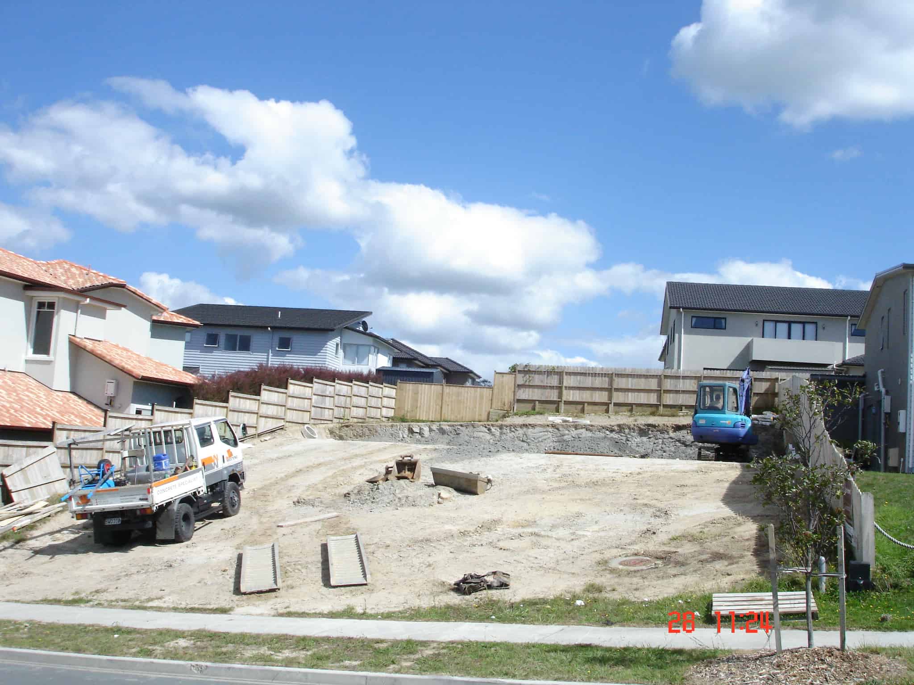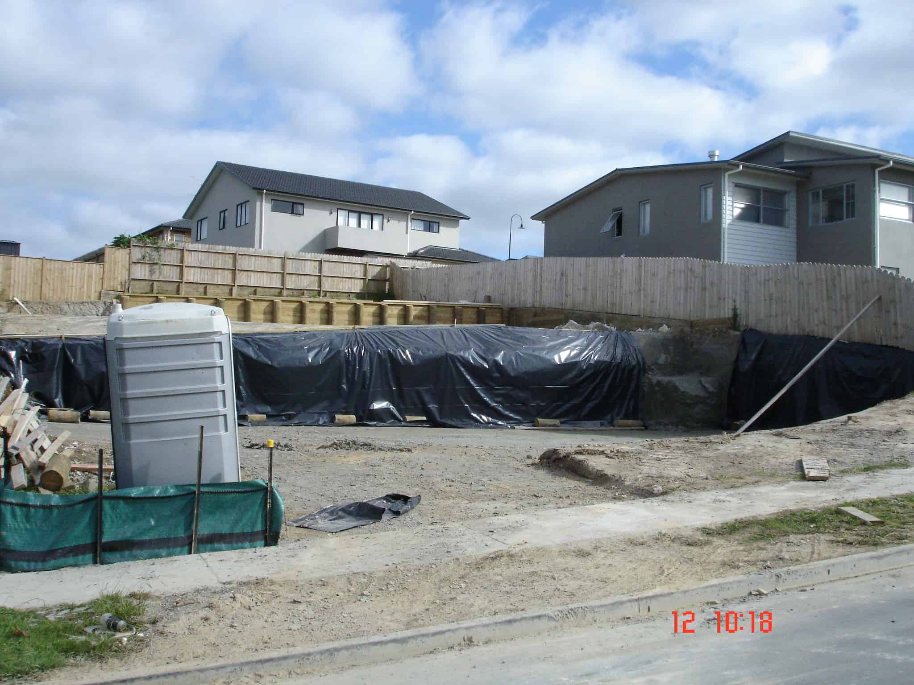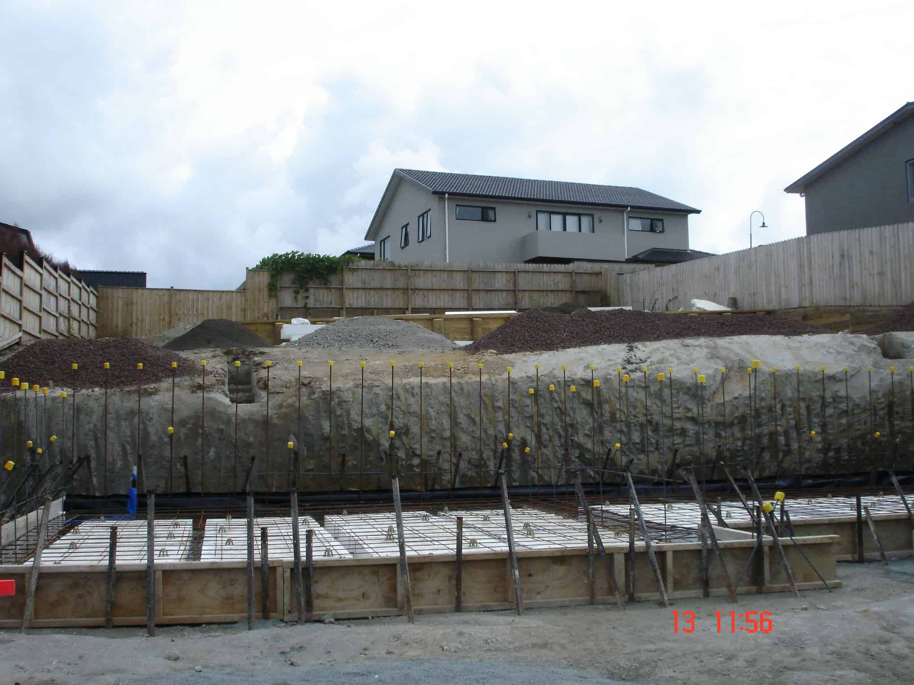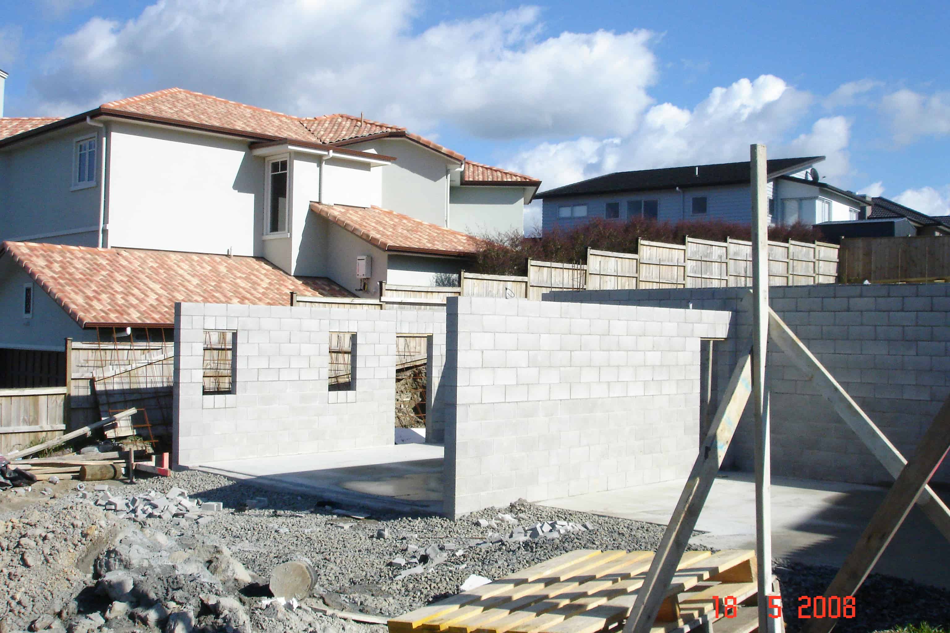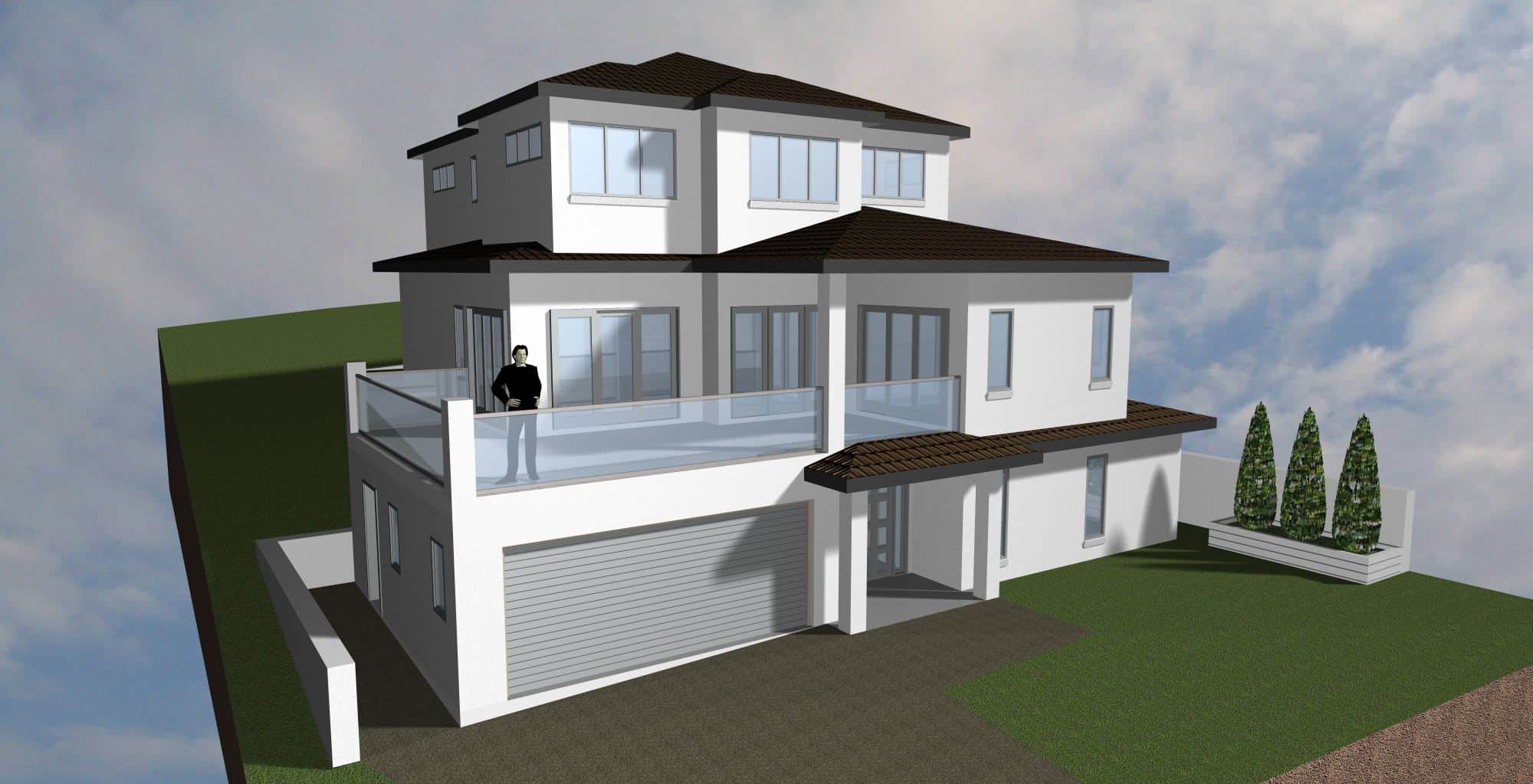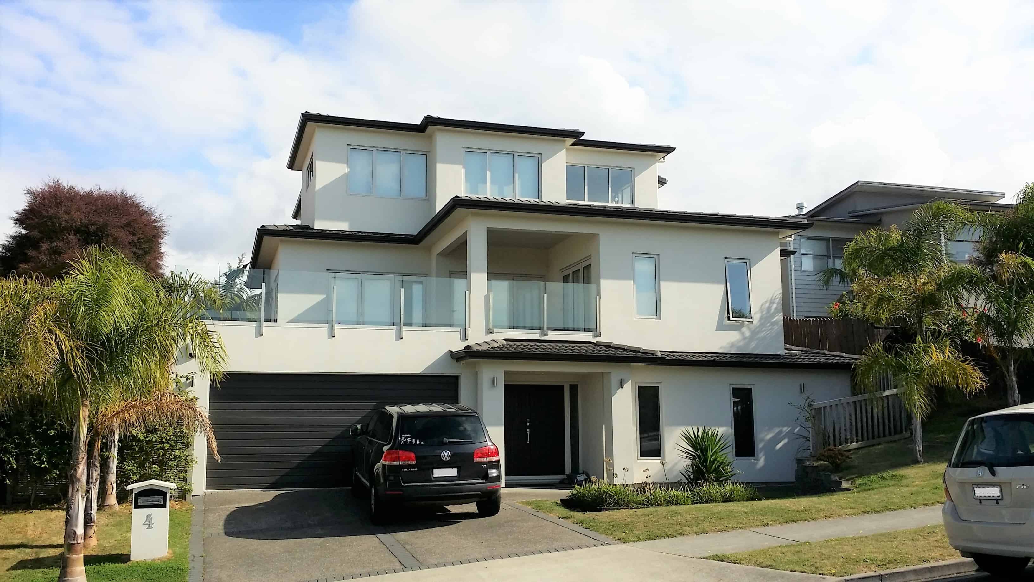I never considered myself as an architect or architectural designer, but one night at a BCIT course, my instructor Mr. Klassen mentioned that he has never been certified or licensed by any associations or organizations, but has been designing detached houses all the time because he is qualified. I was inspired by his idea; just like what I have been doing over the years- working hard for the skills, not the titles or designations. I started to be involved in a house architectural design in 2007, I enjoyed it, and I will do more.
My first designing experience began in 2007 when I joined Jalcon Homes– a custom design & build firm in Auckland as a Design & Build Consultant. My role was really a communication bridge between the client and the architect. Besides the cultural and language barrier in architecture, I also found that the clients easily changed their ideas, therefore, I decided to learn to draft house concepts and plans myself for clients. I think it worked well.
My First Project
My first project located on a sloped site at Albany North Shore. The clients were a young couple who owned their own business, needless to say, the house style reflected their characters-modern and fashion. The house was designed by Cameron B. and I drafted it with ArchiCAD.
2008-02-28 site excavation
2008-03-12 site excavation & retaining wall done
2008-04-13 ready for concrete slab and wall
2008-05-18 basement foundation done
house 3D rendering by William Li with ArchiCad
2014-04-03 photo taken when I returned to New Zealand 5 years after I left

