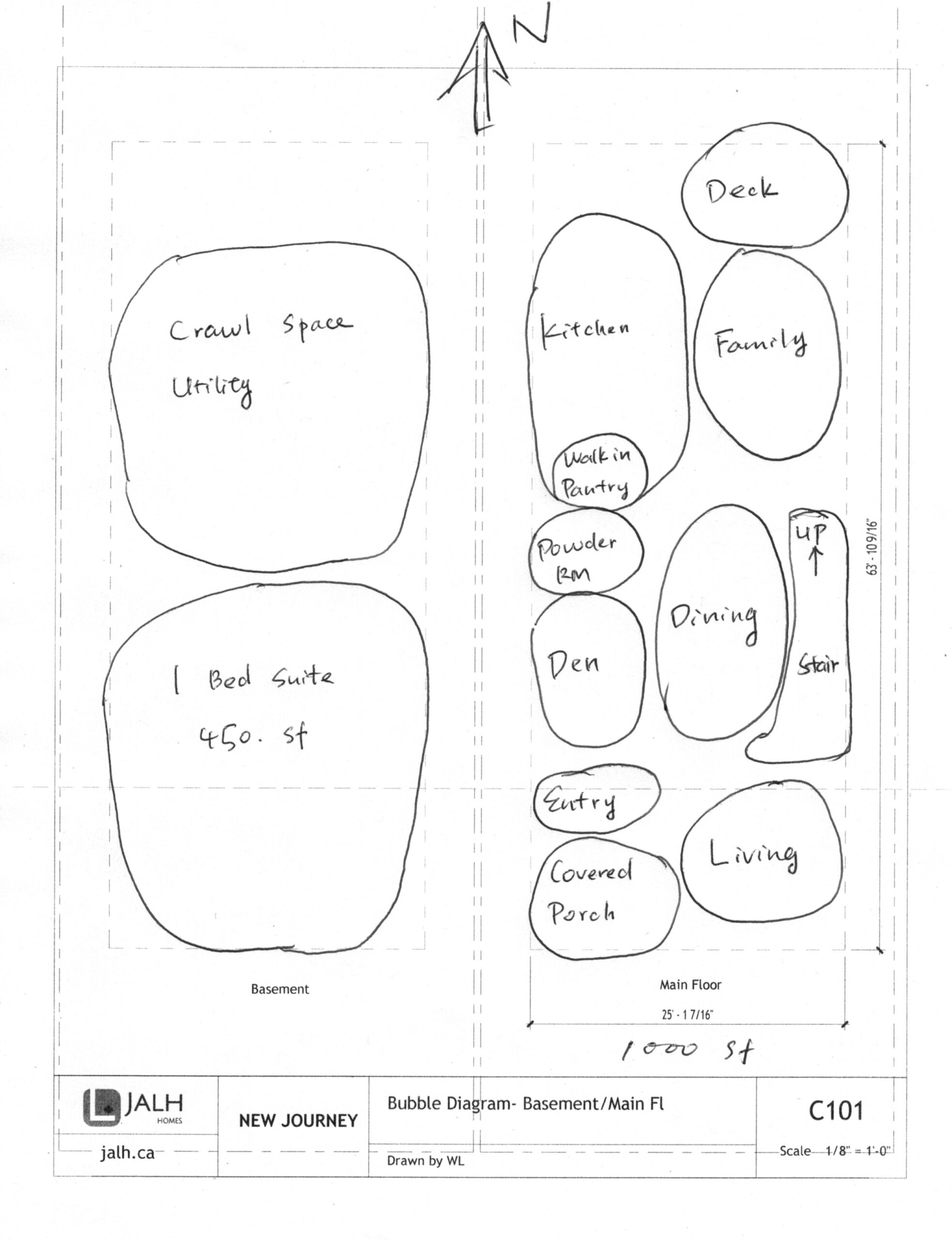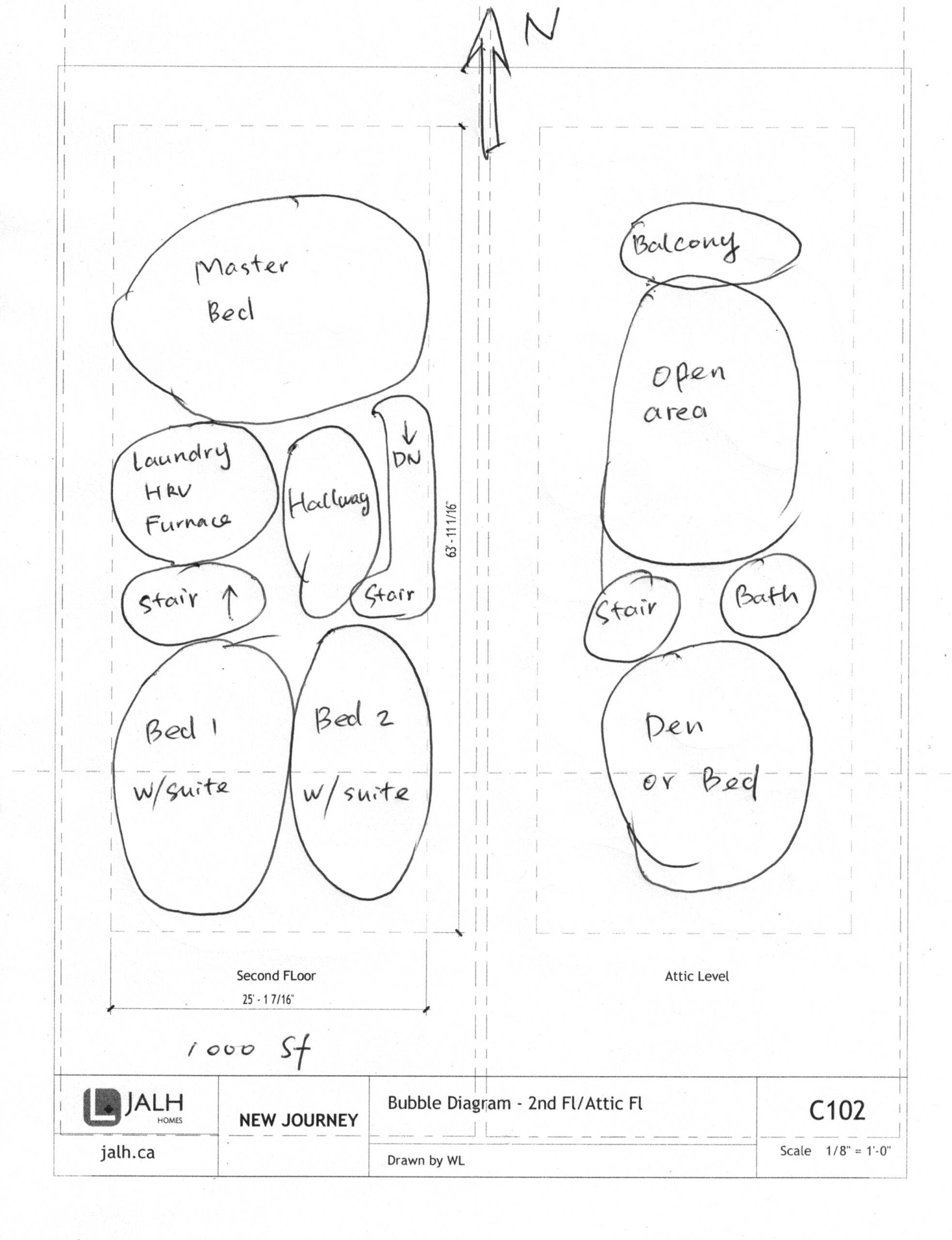The Only Thing That Never Changes is Change Itself
Zoning regulations have evolved, as have technology and lifestyle. To better understand the impact of these changes, I started from conducting a case study of my homes, designed and built nine years ago. Below is the Functional Space Study on my house.
- Basement
Total 1005 sf (from the outside of exterior wall)
Two-bed suite: 520 sf
Mechanical u/s stairs: 58 sf
Rec room: 207 sf
Laundry: 59 sf
Full Bath: 41 sf - Main Floor
Total: 897 sf (from the outside of exterior wall)
Entry: 60 sf
Living: 168 sf
Dining: 164 sf
Kitchen: 166 sf
Family: 145 sf
Powder rm: 35 sf
Stairs: 71 sf
Covered front porch: 64 sf
Deck (partially covered): 120 sf - Second Floor: 914 sf (from the outside of exterior wall)
Master bed: 174 sf
Master ensuite: 72 sf
Master walk-in closet: 48 sf
Master bed total: 294 sf
Bed 1 w/ ensuite: 184 sf
Bed 2 w /ensuite: 196 sf
Stairs & hallway: 122 sf
Closet & storage: 30 sf
Current building bylaws permit a significantly larger above-grade floor area. We plan to retain a one-bedroom rental suite in the basement, accessible solely from the main street. The laundry area will be relocated to the second floor for maximum convenience. While this offers advantages, it’s important to consider the increased potential for water damage in case of an accident. As our children mature and pursue their careers, their future living arrangements are uncertain. Nevertheless, we will always maintain their rooms in this, their forever home.
Attached is a bubble diagram outlining the functional space planning. We anticipate developing a preliminary floor plan shortly.


